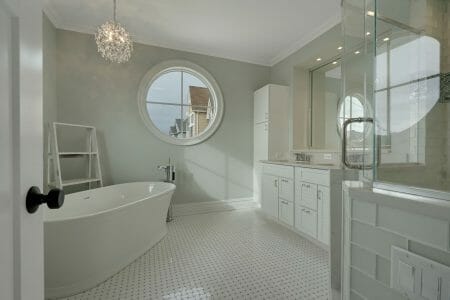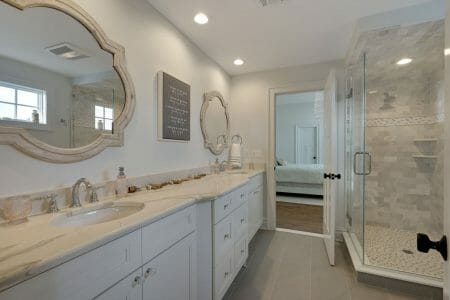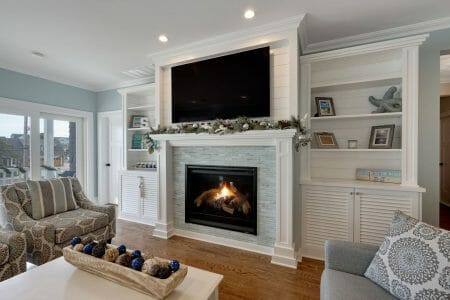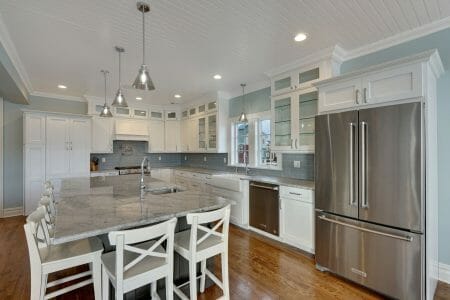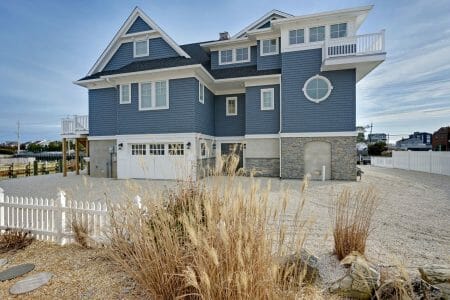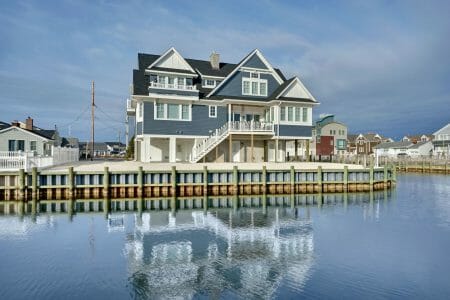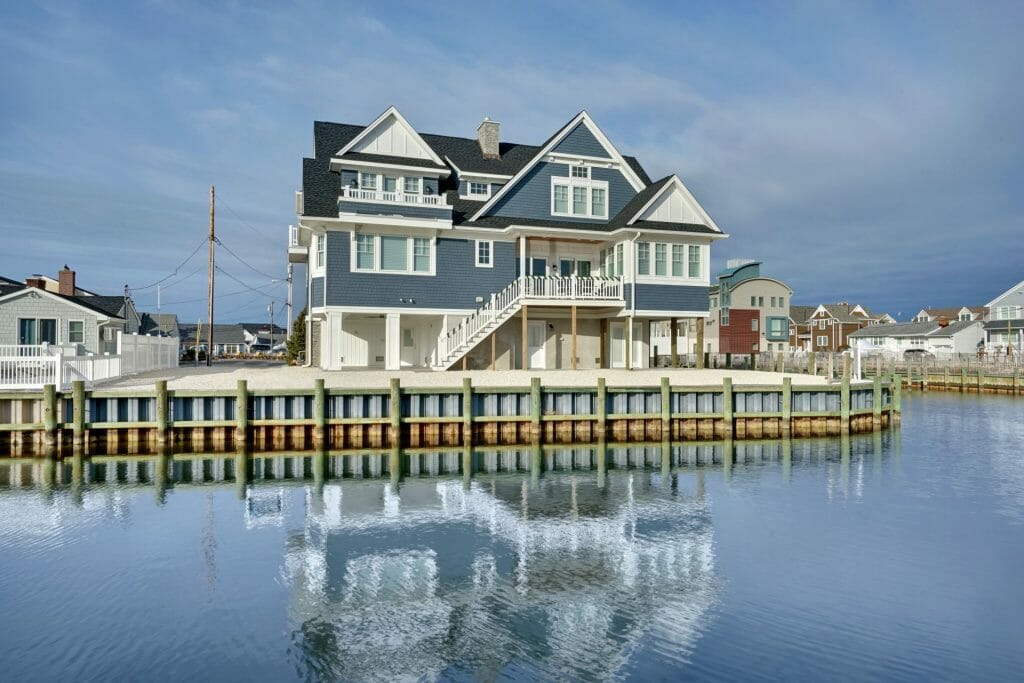
Project Description
- New home 4,200 sq. ft.
- 6 bedrooms, 5 bathrooms
- 10 rooms
- Custom fireplace
- Open floorplan
The Challenges
Having been a business in Ocean County for more than 35 years, W.F.D.’s trucks are a familiar sight in the area. That’s how one customer, who was interested in building a new home at the Shore for his family, came to find Wayne.
In the planning phase, Wayne worked with the customer to give them the home of their dreams, complete with the kitchen, small office, and first floor master bedroom with ensuite, and walk-in closet as well as a second floor with lounge, bedrooms for the children and a guest room.
As they worked through plans though, Wayne identified a wasted space under the eaves, and proposed a new plan that added 1,000 feet extra for closets and non-attic storage.
Wayne also suggested – and later added – a pantry that could be converted into an elevator in the future.
W.F.D.’s custom builds offer as much to their customers on the outside as they do on the inside. For this property, Wayne added a more decorative look on all the gable walls, opting for board and batten rather than siding, and dentil molding to give more dimension to the home.

