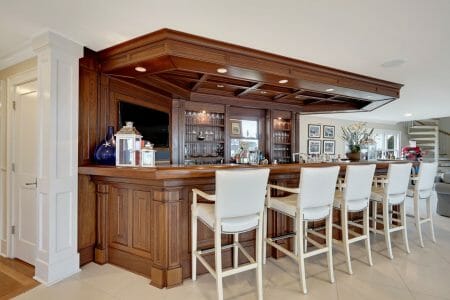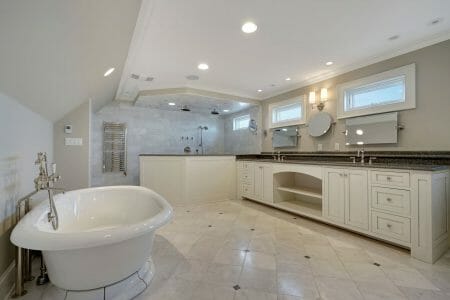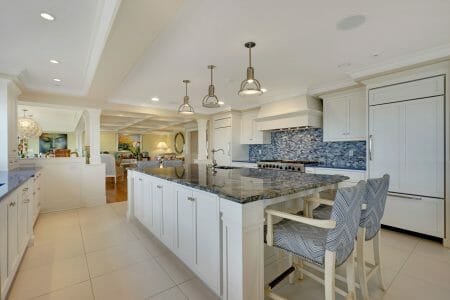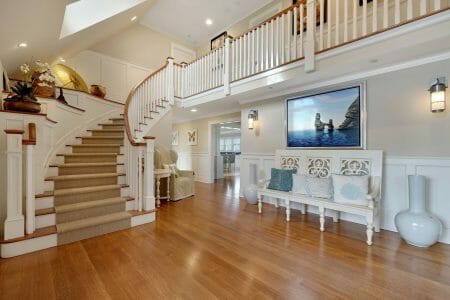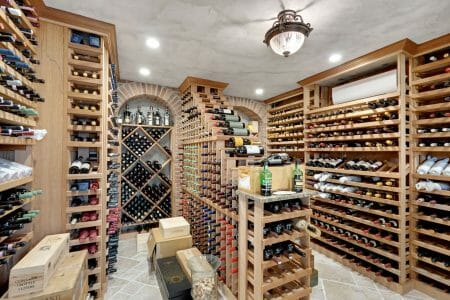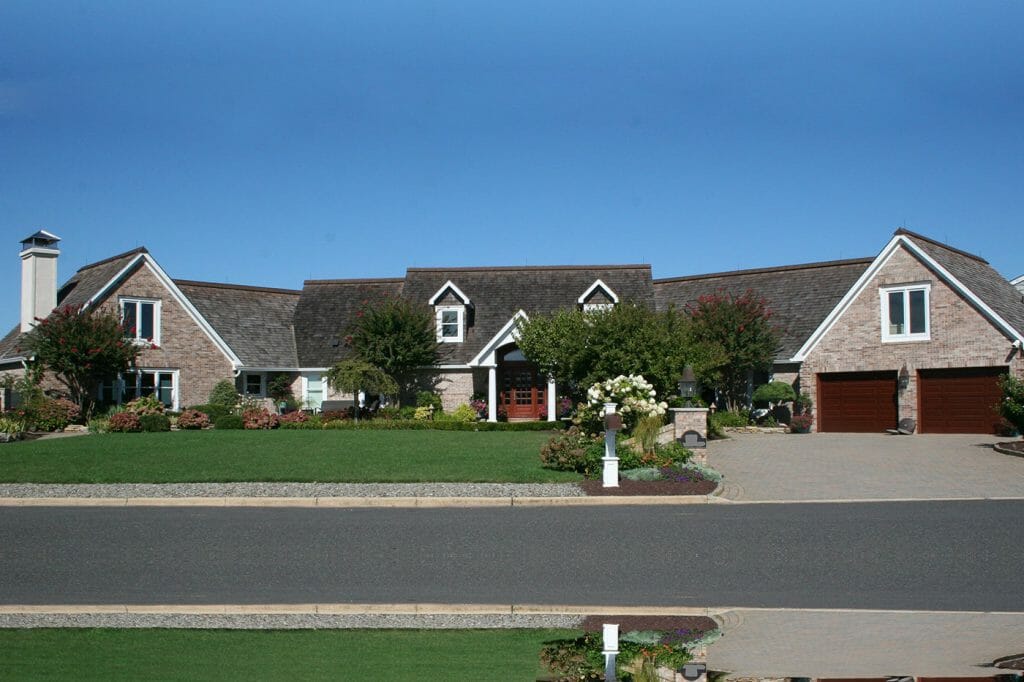
Project Description
- Home renovation
- Gutted the home
- Added 512 sq. ft.
- Extended the kitchen and dining room
- Added a wine cellar and custom mahogany bar
- Added 500 sq. ft. cabana with mini kitchen and outside bar
- Built 750 ft. canopy over deck
The Challenges
Though this customer initially came to W.F.D. Builders through a friendly referral, he enjoyed Wayne’s work so much that he has now reinvented his home three times with the company.
In the first renovation, the homeowner wanted to change the flow of the house by reorganizing the first floor and adding a grand foyer. The project also entailed splitting the 2nd floor into two bedrooms, converting the attic into a bedroom and bathroom and adding a separate maid’s quarters above the garage.
In the second renovation, the customer wanted to gut the house and change the floor plan entirely, turning the living room into the kitchen and the kitchen into the pantry, installing a wine cellar and fabricating a solid mahogany men’s bar, complete with a fireplace.
In the third renovation, the customer wanted to expand the back of the house to make room for a cabana with all-weather bar, mini-kitchen and bathroom. Despite the challenge of adding the I beam to support the second floor, Wayne was able to add the 60×10 foot extension that the customer wanted, finally making the home the custom masterpiece that it is today.

